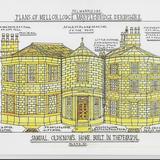Attachments
Item Details
| Type | no 'type' tags |
|---|---|
| Title | Hand-drawn plans of Mellor Lodge plate 11 |
| Description | Detailed, hand-drawn plans of Mellor Lodge in 1791 plate 10.Front elevation. |
| Date | Unknown |
| Current Owner | MLHS |
| Location | mellor lodge |
| Other Tags | front elevationdrawingssqueaky dixon |

Comments (0)