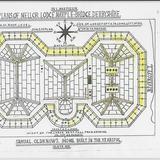Attachments
Item Details
| Type | no 'type' tags |
|---|---|
| Title | Hand-drawn plans of Mellor Lodge plate 7. External roof level |
| Description | Detailed, hand-drawn plans of Mellor Lodge plate 7. Roof level illustrating external structure. |
| Date | Unknown |
| Current Owner | MLHS |
| Location | mellor lodge |
| Other Tags | external roof leveldrawingssqueaky dixon |

Comments (0)